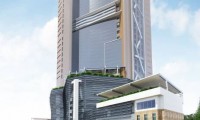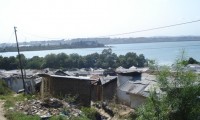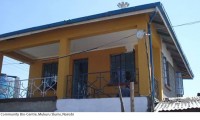Adopted from European barn houses common in England and parts of the USA, this building is conceived as a large open space through within which smaller ‘floating boxes’ made of lightweight timber frames provide functional rooms. These ‘boxes’ within its volume are linked with light metal and timber stairs.
The house has been designed to have multiple views of mount Kenya and the Arbadares. Despite being open on the shell, the house enjoys cosy timber cladded inner sanctums for sleeping and fireplaces on the lounge and dining side especially to respond to the cold months of May to July.
















