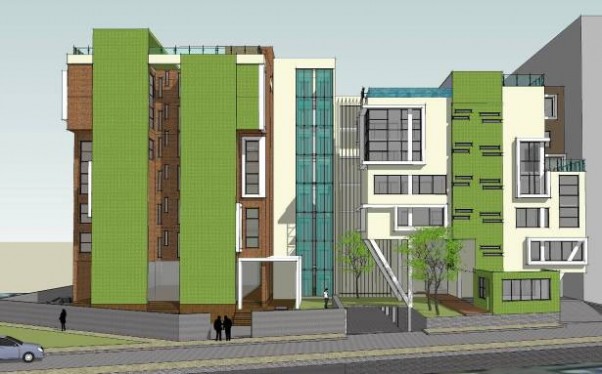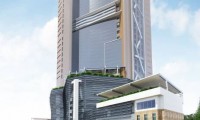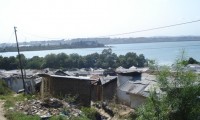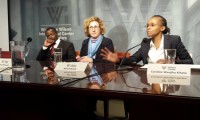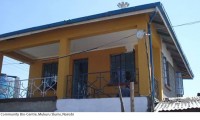This project is a mixed urban development project with offices, recreational and health facilities, including a ‘club hous’, gymn, sauna and steam bath and a rooftop swimming pool. It involves refurbishment of an existing urban block and development of new offices and parking. The building is based on single loaded offices, with porous massing allowing daylighting and natutal ventilation.
The blocks have been developed so that there is shading of west facing parts of the building. Further sun shading is done through green screens. The windows have been optimised to ensure adequate thermal mass to keep the building warm in the cold seasons of May to July.
The building will rely on its own rain water supply and a back up solar heating system. The literal greens made up of planting on the surface of the building helps in air purification but also to regulate tempeture through direct sunshading.











