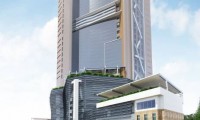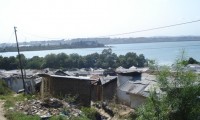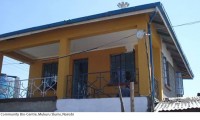Sustainable design is the practice of designing the built environment to comply with the principles of economic, social, and ecological sustainability. It is environmental design at macro-level. The aim of sustainable design is to produce places, buildings and services in a way that reduces the use of non-renewable resources, minimizes environmental impact, and relates people with the natural environment. Sustainable design is a general reaction to the global “environmental crisis”, i.e., rapid growth of economic activity and human population, depletion of natural resources, damage to ecosystems and loss of biodiversity. Sustainable design uses innovative design and industrial practices which reduce the environmental impacts associated with construction processes. It deals with the following:
- Carbon Footprint: reduction of green house gas emissions and carbon foot print of buildings;
- Materials: sustainable materials, low impact materials, low embodied energy materials and construction technology;
- Life: protection of bio-diversity;
- Greening: open space, landscape and building greening; to limit urban heat island to reduce builidngs impacts on the natural environment.
- Water: building, surface and underground water management; includes use; reuse; efficiency, etc.
- Waste: liquid and solid waste management; and
- Energy: renewable energy production; use and savings; including energy efficiency.
Below are some of Sustainable Design and Master Planning Projects Prof. Omenya has undertaken in Green Arch Architects:
- Environmental Design and Planning for the United Nations Offices in Nairobi (UNON) in collaboration with Environmental Resource Management (ERM) (PTY)(2008). Tasks involved daylight measurements and analysis, thermal comfort monitoring of existing offices, on site reverberation time measurements of all the conference halls for acoustic analysis, and formulating environmental design strategies for the new complex.
- Inoorero University (2008): Sustainability Consultancy for the proposed Inoorero University; including day lighting, acoustics, natural ventilation, renewable energy options, including methane and bio gas energy generation options, water saving options, waste management, in collaboration with Mutiso Menezes International Architects.
- Master Planning for Muhoroni Sugar Factory (1,660 ha)(2007). This includes new offices, new mill processing and boiler houses, a new 21 MW co-generation plant.
- Master Planning for Soin Sugar Factory (100ha)(2007). This includes master planning, new offices, and architectural work for new factory buildings.















